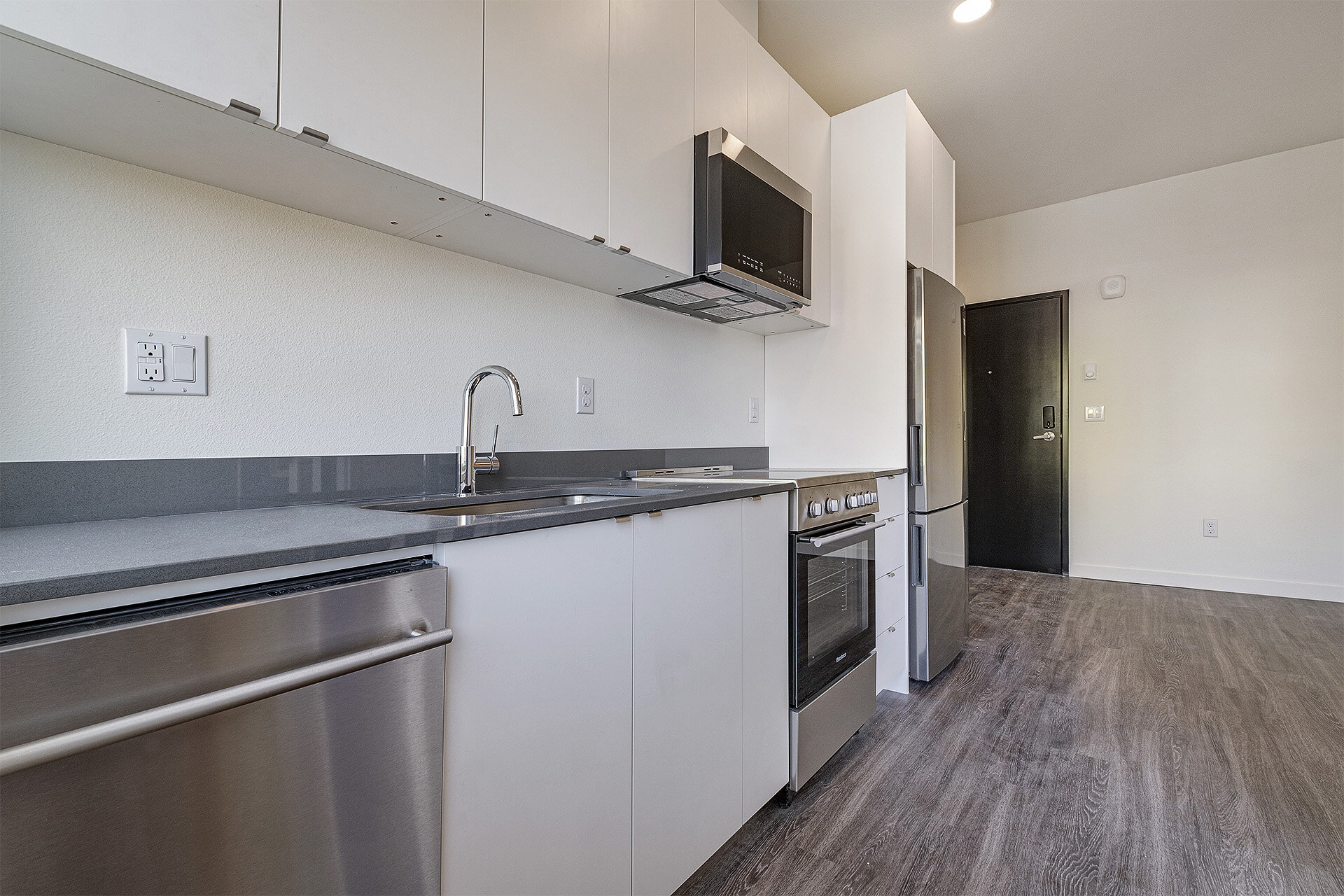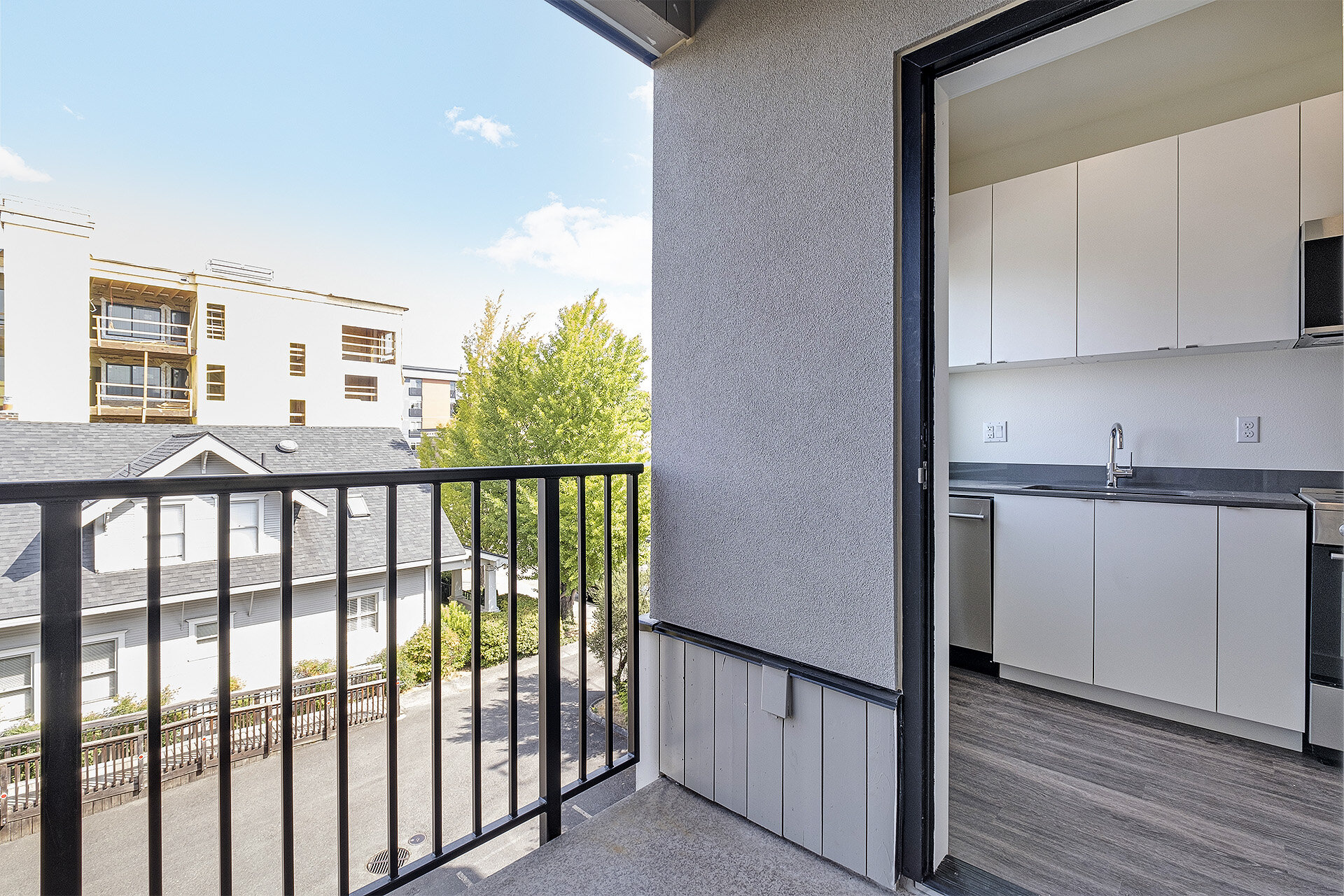
41 CENTRAL
EAST - 1545 NE 41st Ave
WEST - 1524 NE 40th Ave (COMING SOON!)
Hollywood District Redefined
Floor Plans
Studio and one-bedroom units ranging in size from 329 – 594 square feet.
Gallery
Hard surface flooring, unique layouts, balconies and unmatched quality anchored in one of Portland’s most beloved neighborhoods.
Tour
Situated along NE Sandy Blvd at NE 41st Ave, Portland has never looked better.

Reserve Your New Home Today
Introducing thoughtfully designed and flawlessly executed homes on Sandy Blvd at NE 41st Ave. 41 Central offers studio and one-bedroom floor plans, ranging between 329 to 594 square feet, designed to flow from one space to the next without minimizing light or square feet. Proudly minimalistic, 41 Central is thoughtfully balanced in color and materiality with natural wood tones throughout. 41 Central is the redefining Portland’s Hollywood District, offering spaces that are meant to be lived in and loved.
Now Leasing
Introducing thoughtfully designed and flawlessly executed homes on Sandy Blvd at NE 41st Ave. 41 Central offers studio and one-bedroom floor plans, ranging between 329 to 594 square feet, designed to flow from one space to the next without minimizing light or square feet. Proudly minimalistic, 41 Central is thoughtfully balanced in color and materiality with natural wood tones throughout. 41 Central is the redefining Portland’s Hollywood District, offering spaces that are meant to be lived in and loved.






